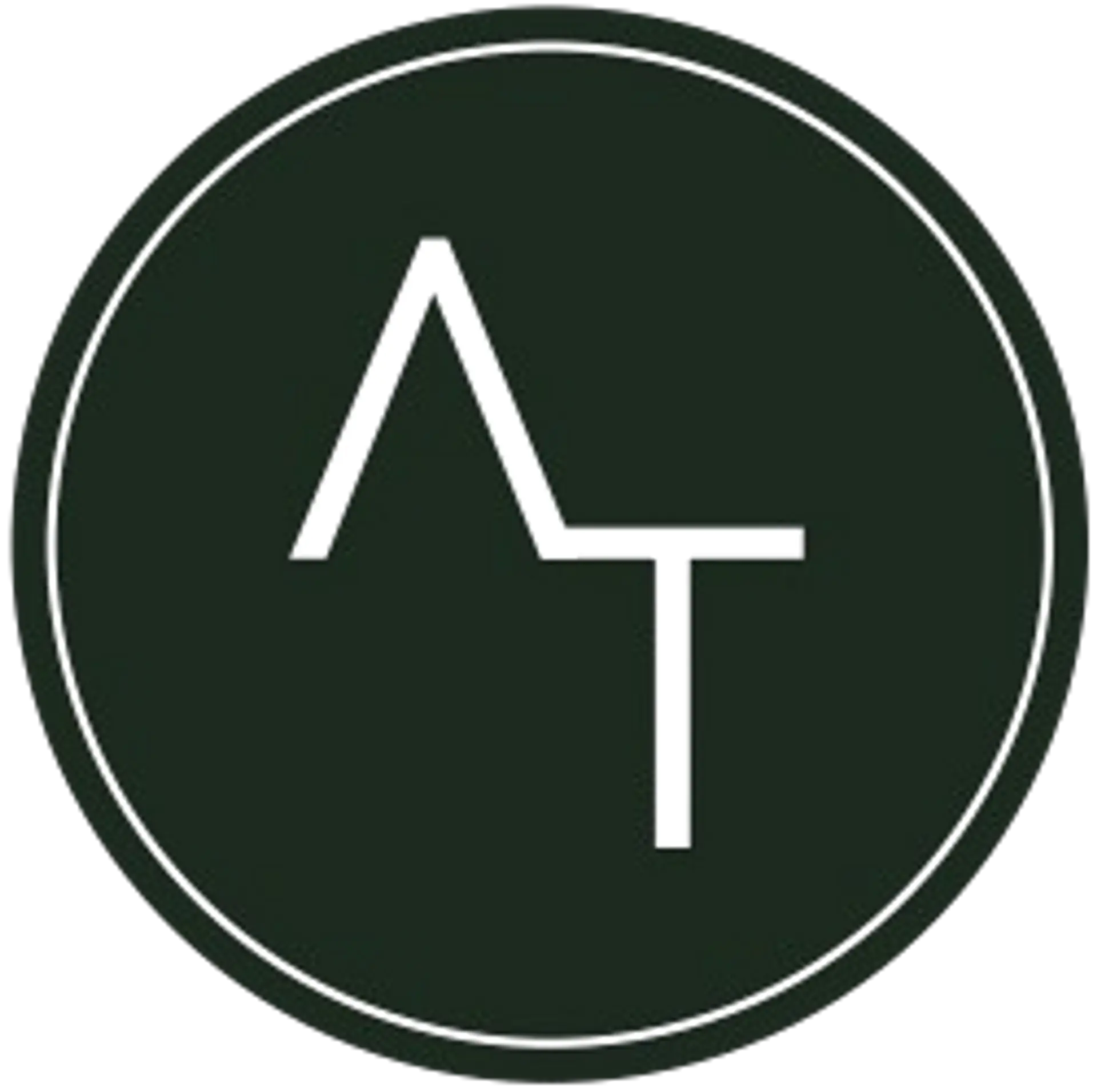THE PORTFOLIO EXCLUSIVE - UCCLE / Calevoet - Perfectly located within walking distance of Calevoet Station, the Engeland tram stop, and several lovely green areas (Kinsendael reserve, Keyenbempt park,...), 2-bed APARTMENT of +/- 109m² with a large TERRACE of +/- 24m², having undergone a TOTAL RENOVATION in 2024 resulting in impressive energy credentials. The flat is on the 1st floor (no lift) of a small condominium of just 5 units. It comprises a +/- 3m² entrance hall, a +/- 3.9m² utility/technical room, a large +/- 18m² fully-equipped kitchen with dining area (or OFFICE), and a +/- 32.5m² double-height living room opening onto the terrace (south-east). The sleeping area comprises 2 bedrooms (17.7m² & 11m²), a shower room and a separate toilet. Heat pump, solar panels, compliant electrical installation, insulated facades and roofs, individual meters, etc. Very low condominium charges: +/- 50 per month. PEB 76kWh/m² (B); 12kg CO²; PEB n° 0000663422-01-8
Calevoet / App. 2-bed +/- 109m² with large terrace, fully renovated
€ 392.000
Option
2
1
109 m²
General information
AddressChaussée d'Alsemberg 1084, 1180 Uccle
Floor1
Number of floors2
Number of bedrooms2
Number of shower rooms1
Total area109 m²
Living area32.5 m²
AvailabilityOnact
Back facade orientationSouth East
Energy performance
EPC label
EPC Value76 kWh/m²/year
EPC Total8236 kWh/year
Certificate electricityYes, conform
EPC Reference0000663422-01-8
CO2 emissions12 kg/m²/year
Financial
Price€ 392.000
Owner charges€ 50Charges communes / Consommations individuellesCharges exist € 0 common, € 0 syndic
Cadastral income€ 1.098
Real estate tax€ 1.241,21
Total costs€ 3.061,41
Total€ 395.061,41
Comfort
HeatingSolar panels
KitchenAll comfort
GlazingDouble glazing
Window framesWood
InteriorAirconditiong, Open kitchen, Intercom
Building
BuildingTerraced house
Year of renovation2024
ConditionRenovated
Ground certificate-
Urban planning information
Right of first refusalRequested
PermitRequested
SummonsRequested
Subdivision permitRequested
ZoningRequested
Layout
3.0 m²
32.5 m²
24.0 m²
Bedroom 117.7 m²
Bedroom 211.0 m²
18.0 m²
3.9 m²
3.0 m²
3.3 m²












