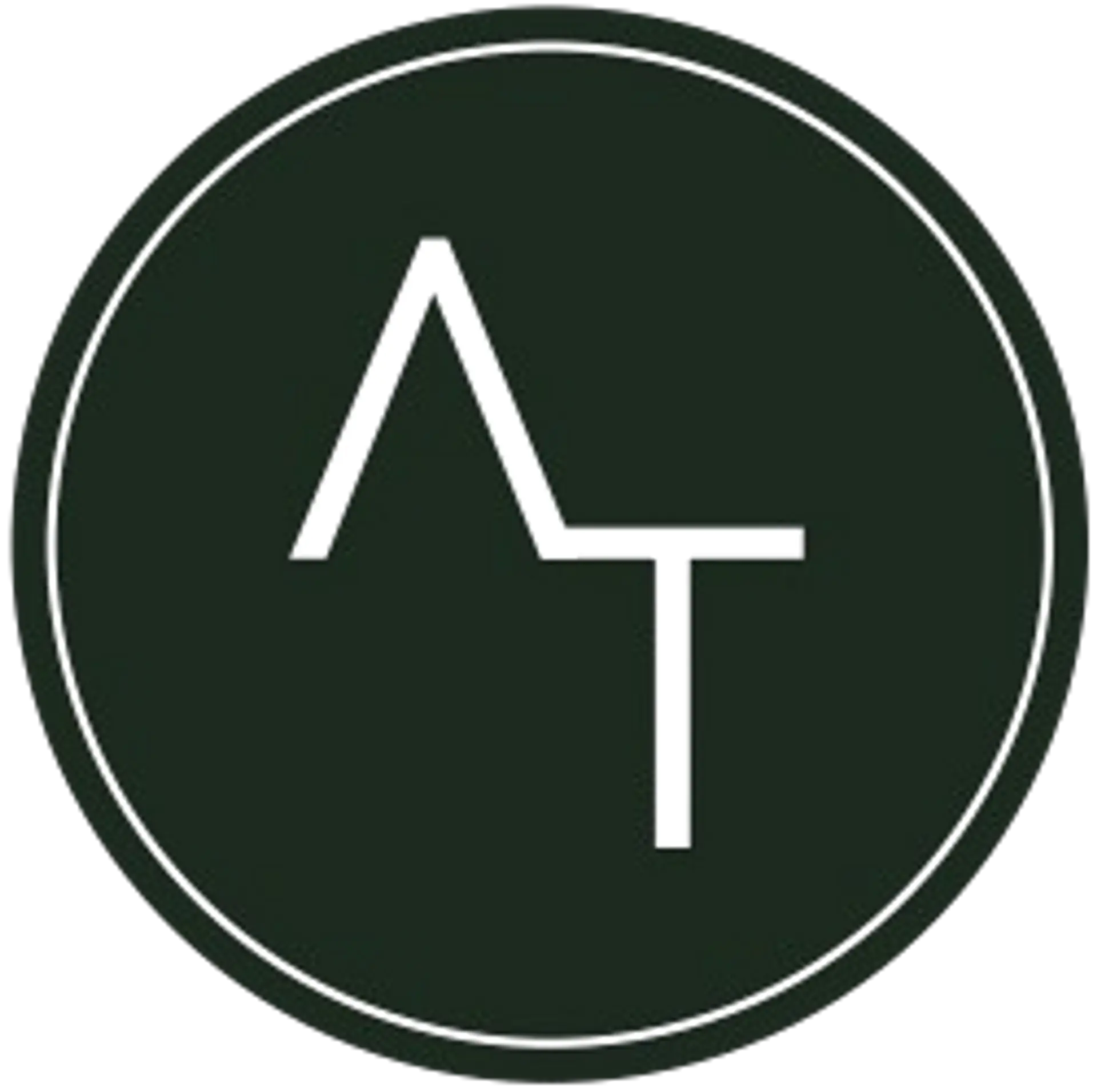THE PORTFOLIO EXCLUSIVE - BEERSEL / Alsemberg
Located in a village lane only for local traffic, on a beautifully landscaped plot of +/- 9a32ca, superb detached house, completely renovated with taste and quality materials in 2018. Offering +/- 188m² of living space, this house combines charm, comfort and practicality.
On the ground floor, you will discover an entrance hall with built-in cloakroom, a bright open-plan living room of +/- 50m², comprising a double-height lounge with fireplace, a dining room and a fitted solid oak kitchen, a utility/laundry room with outside access, a guest bedroom/study with built-in wardrobes and en-suite shower room, and a GARAGE of +/- 32m² with motorised door and laundry area (accommodates a large car + bikes or 2 small cars).
Upstairs, a second living room on a mezzanine (which could be converted into a 3rd bedroom by means of a partition), a master suite comprising a +/- 23m² bedroom, a +/- 14m² dressing room and a +/- 10m² bathroom (shower + bath).
In the basement, there are two CELLARS totalling around 32m².
Outside, a large wooden terrace with Nordic bath, a landscaped garden facing south and west, an electrified enclosure ideal for small animals (chickens, goats, etc.), and private parking for 4 to 5 cars.
Double glazing, insulated roof, compliant electrical installation, gas central heating, water softener, alarm system.
PEB 266 kWh/m² (C); PEB n° 0003177930-RES-1































