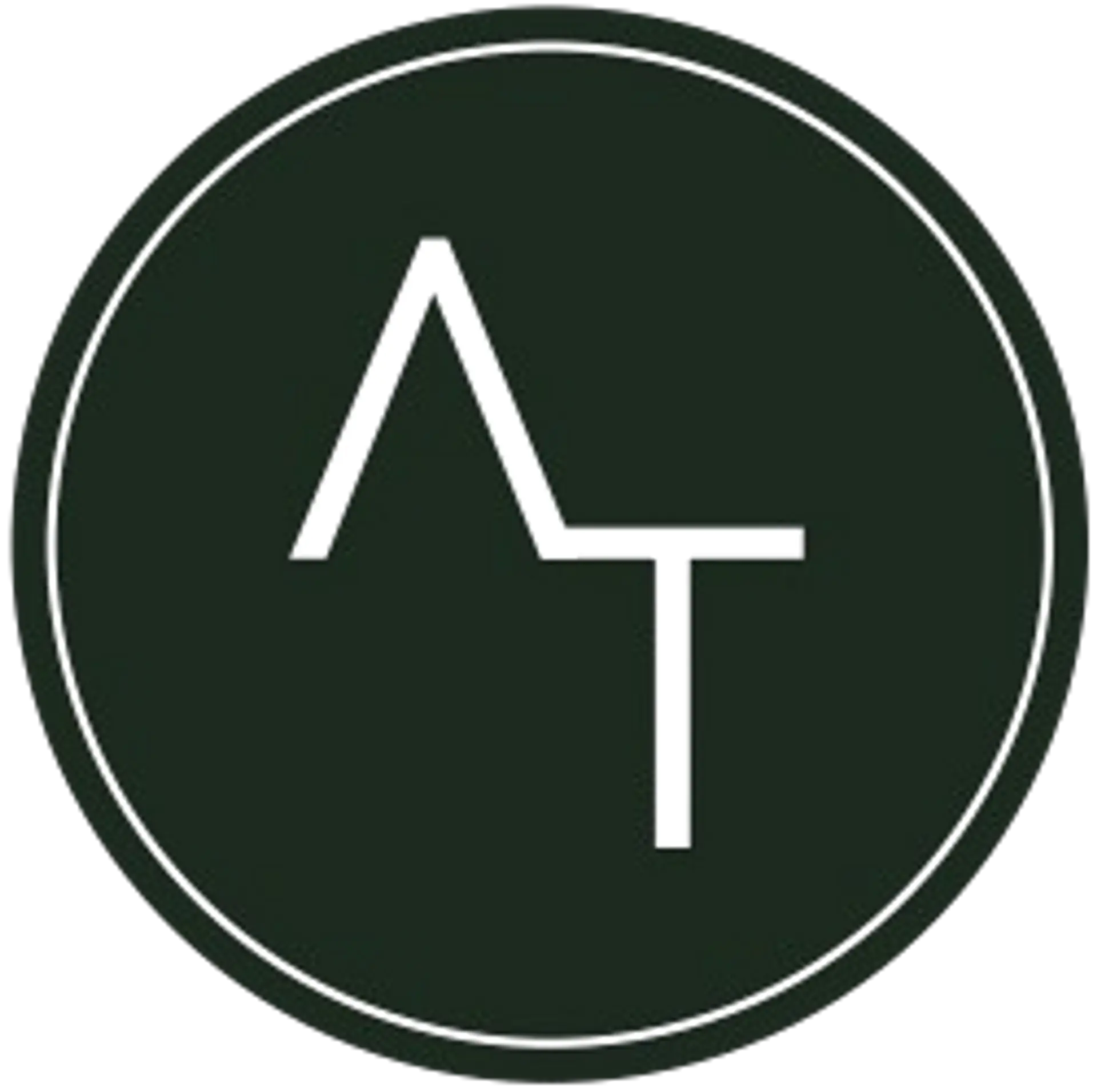THE PORTFOLIO EXCLUSIVE - WOLUWE SAINT LAMBERT / Linthout - Ideally located between Montgomery, Mérode and the Rue des Tongres, opposite the Sacré-Cur of Linthout, this impressive TOWNHOUSE offers an exceptional living environment. With +/- 590m² of living space (PEB measurement), its timeless elegance and refined architecture will win you over. From the very first glance, its magnificent period features are captivating: ceiling mouldings, original doorhandles and superb solid wood floors give this property a unique charm. A majestic 34m² entrance hall welcomes you, leading to vast reception rooms totalling 80m², bathed in natural light. On the upper floors, up to 9 BEDROOMS ranging from 10 to 30m² are available, one of which has been converted into a library with splendid original tulipwood joinery. An independent FLAT on the top floor is an additional asset, perfect for private occupation or rental. What's more, part of the basement is potentially convertible thanks to its large windows and independent access from the outside, offering multiple layout possibilities to suit your needs. Outside, a pleasant private GARDEN is a haven of peace, ideal for relaxing in the fresh air. A large GARAGE BOX (7.35 x 3.37 m) at the front of the building is available as an extra at a price of 50,000. In short, this architectural gem with its many possibilities is perfect for those looking for a combination of charm, space and prestige, in one of Brussels' most sought-after locations. PEB 412kWh/m² (G); 82kg CO²; PEB n° 0000708363-01-0
Linthout / Townhouse +/- 590m² in need of renovation
€ 1.480.000
Sold
6
3
590 m²
321 m²
1
General information
AddressRue Bâtonnier Braffort 58, 1200 Woluwe-Saint-Lambert
Number of bedrooms6
Number of bathrooms3
Number of toilets5
Number of garages1
Total area590 m²
Living area50 m²
Ground surface area321 m²
Availability30/10/2025
Energy performance
EPC label
EPC Value412 kWh/m²/year
Certificate electricityYes, not-conform
EPC Reference0000708363-01-0
CO2 emissions82 kg/m²/year
Financial
Price€ 1.480.000
Cadastral income€ 3.507
Total costs€ 3.811,80
Total€ 1.483.811,80
Comfort
HeatingGas on line heating
KitchenCupboards and appliances
GlazingPart double, part single
Window framesWood
InteriorFireplace, Safe, Wine cellar, blinds
Building
BuildingSemi-detached
Year of construction1921
ConditionTo be renovated
Roof materialNatural shingles
Urban planning information
Right of first refusalRequested
PermitRequested
SummonsRequested
Subdivision permitRequested
ZoningRequested
Layout
24.7 m²
34.0 m²
30.0 m²
10.7 m²
34.0 m²
14.5 m²
Bedroom 130.0 m²
Bedroom 223.0 m²
Bedroom 316.0 m²
Bedroom 425.0 m²
Bedroom 523.0 m²
Bedroom 613.0 m²
Bedroom 710.5 m²
Bedroom 810.0 m²
Bedroom 913.0 m²



























