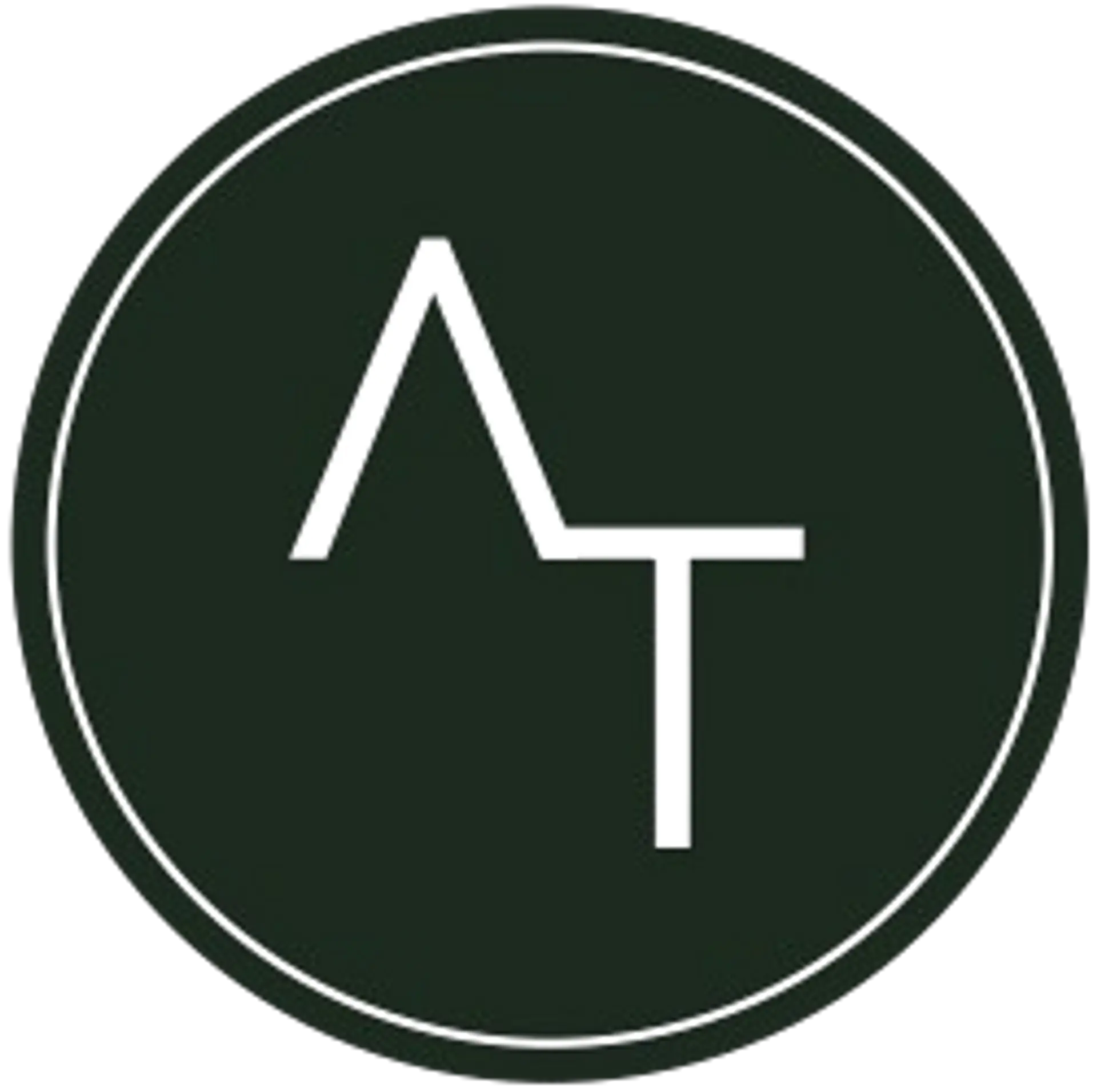THE PORTFOLIO EXCLUSIVE - ETTERBEEK / Montgomery - Between Square Montgomery and Boileau (metro), sumptuous 2-bedroom CHARACTER APARTMENT with a surface area of +/- 178m². The property is in overall good condition, but is in need of a renovation to bring it up to date (badly damaged parquet flooring, old paintwork, etc.). It is located on the 4th floor (with lift) of an attractive building in perfect condition, with just one flat per level. The apartment comprises a generous entrance hall of +/- 17m² with cloakroom and guest wc, a vast living room of +/- 62m² (two adjoining rooms, separable if required), and a large fitted kitchen of +/- 20m² with breakfast area. A night hall with storage cupboards leads to bedroom 1 of +/- 23m² with built-in wardrobes and adjoining shower-room (currently not fitted), bedroom 2 of +/- 20m² with wardrobes, bathroom (shower + bath), and separate wc. A CELLAR in the basement is included in the price. Compliant electrical installation, armoured door, recent entry phone system, secure building entrance door, lift up to standard, new heating installation (2023), roof and façade repairs in progress (already paid for). Average condominium charges of +/- 200 per month, including maintenance of the common areas (building manager, cleaning, lift, insurance, etc.), as well as heating. PEB 172kWh/m² (D) ; 32kg CO² ; PEB n° 0000679861-01-4
Montgomery / App. 2-bed +/- 178m² in need of renovation
€ 538.000
Sold
2
2
178 m²
General information
AddressBoulevard Saint-Michel 65, 1040 Etterbeek
Floor4
Number of floors7
Number of bedrooms2
Number of bathrooms2
Number of toilets2
Total area178 m²
Living area62 m²
AvailabilityOnact
Energy performance
EPC label
EPC Value172 kWh/m²/year
EPC Total30746 kWh/year
Certificate electricityYes, conform
EPC Reference0000679861-01-4
CO2 emissions32 kg/m²/year
Financial
Price€ 538.000
Owner charges€ 200Charges communes et chauffageCharges exist provision, common, heating, elevator, syndic
Cadastral income€ 3.116
Real estate tax€ 3.545,08
Total costs€ 3.162,11
Total€ 541.162,11
Comfort
HeatingGas on line heatingChaudière récente (2022 ou 2023)
KitchenAll comfort
GlazingDouble glazing
Window framesPVC
InteriorArmored door, Wine cellar, Intercom
Building
BuildingTerraced house
Construction typeOther
Year of construction1958
Year of renovation2005
ConditionTo refresh
Ground certificatePresent
Urban planning information
Right of first refusalRequested
PermitRequested
SummonsRequested
Subdivision permitRequested
ZoningRequested
Layout
17.0 m²
62.0 m²
20.0 m²
Bedroom 123.0 m²
Bedroom 220.0 m²
Bathroom 15.2 m²
2.5 m²













