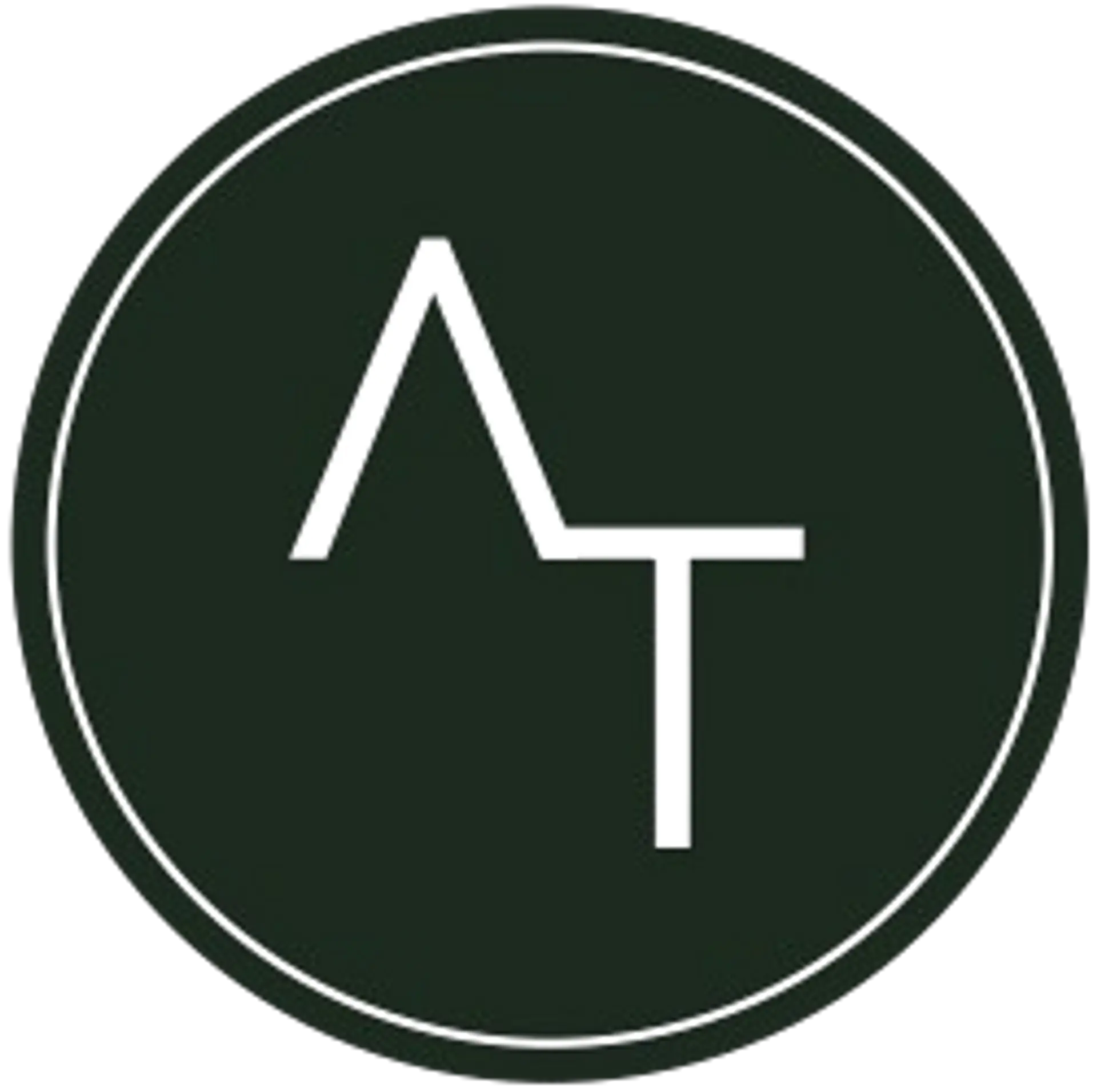THE PORTFOLIO EXCLUSIVE - IXELLES / Étangs - Available immediately - A few steps from the Étangs d'Ixelles, the Abbaye de la Cambre and Place Flagey, magnificent 4-bedroom DUPLEX APARTMENT of +/- 138m² in perfect condition, having been mostly renovated in 2019. It is located on the lower floors (with lift) of a condominium in a quiet one-way street. The flat comprises, on the entrance level, a generous entrance hall of +/- 7m² with security door, cloakroom area, guest wc and a storage room, a bright living room of +/- 44.5m² giving access to the TERRACE of +/- 6.1m² (particularly nice unobstructed view), and a fitted kitchen of +/- 11.5m² (fridge, oven, microwave, hob, extractor fan, dishwasher). The master bedroom is also on this floor, comprising a +/- 16.5m² bedroom with storage area, a +/- 7.5m² dressing room/office and a +/- 4.5m² shower room. Upstairs, the sleeping area comprises a landing with built-in cupboards and laundry area (with machine connection), bedroom 2 of +/- 11.5m², bedroom 3 of +/- 9.5m², bedroom 4 of +/- 9m² with storage units, and a large bathroom of +/- 9.5m² (shower & bath). A CELLAR of +/- 4m² is also included in the rent. A COMMUNAL GARDEN is also available to residents of the building. Service charges of 350/month cover maintenance of the communal areas, as well as heating, cold water and hot water consumption. PEB 180kWh/m² (D) ; 36kg CO² ; PEB n° 20250505-TEST
Étangs d'Ixelles / Duplex 4-bed +/- 138m² with terrace
€ 2.300 / month+ € 350 costs
Rented
4
2
138 m²
General information
AddressRue des Échevins 75, 1050 Ixelles
Floor4
Number of floors4
Number of bedrooms4
Number of bathrooms2
Number of toilets3
Total area138 m²
Living area44.5 m²
Availability1/5/2025
Back facade orientationSouth East
Energy performance
EPC label
EPC Value180 kWh/m²/year
EPC Total18549 kWh/year
Certificate electricityYes, conform
EPC Reference20250505-TEST
CO2 emissions36 kg/m²/year
Financial
Price€ 2.300 / month
Tenant charges€ 350Charges communes, chauffage, eau froide & chaudeCharges exist provision, common, cold water, warm water, heating, elevator, syndic, common usage
Comfort
HeatingGas on line heating
KitchenAll comfort
GlazingDouble glazing
Window framesWood
InteriorVideophone, Armored door, Wine cellar
Building
Year of construction1990
Year of renovation2019
ConditionRenovated
Layout
7.0 m²
11.5 m²
44.5 m²
6.1 m²
Bedroom 116.5 m²
7.5 m²
4.5 m²
Bedroom 211.5 m²
Bedroom 39.5 m²
Bedroom 49.0 m²
4.0 m²














